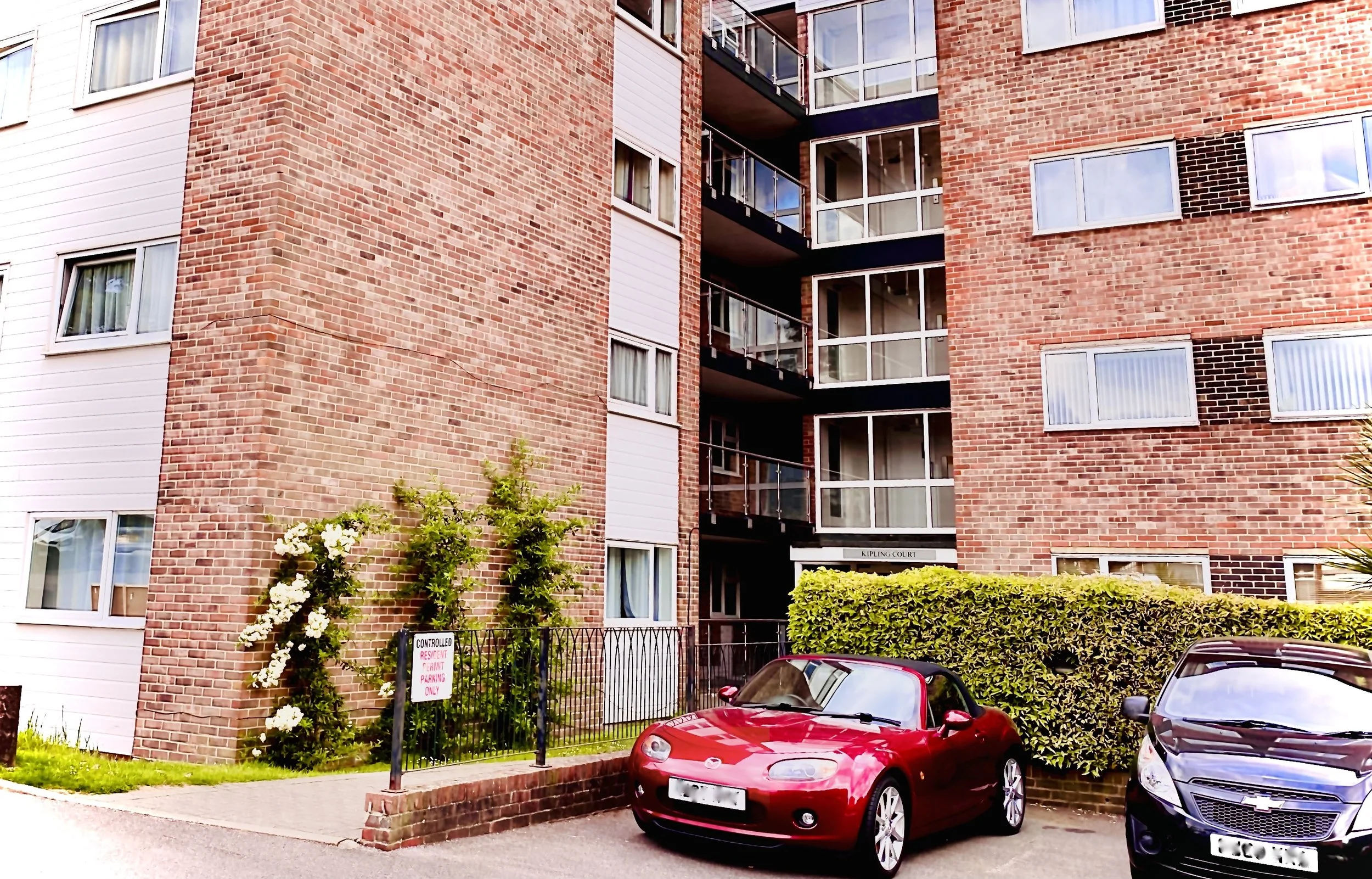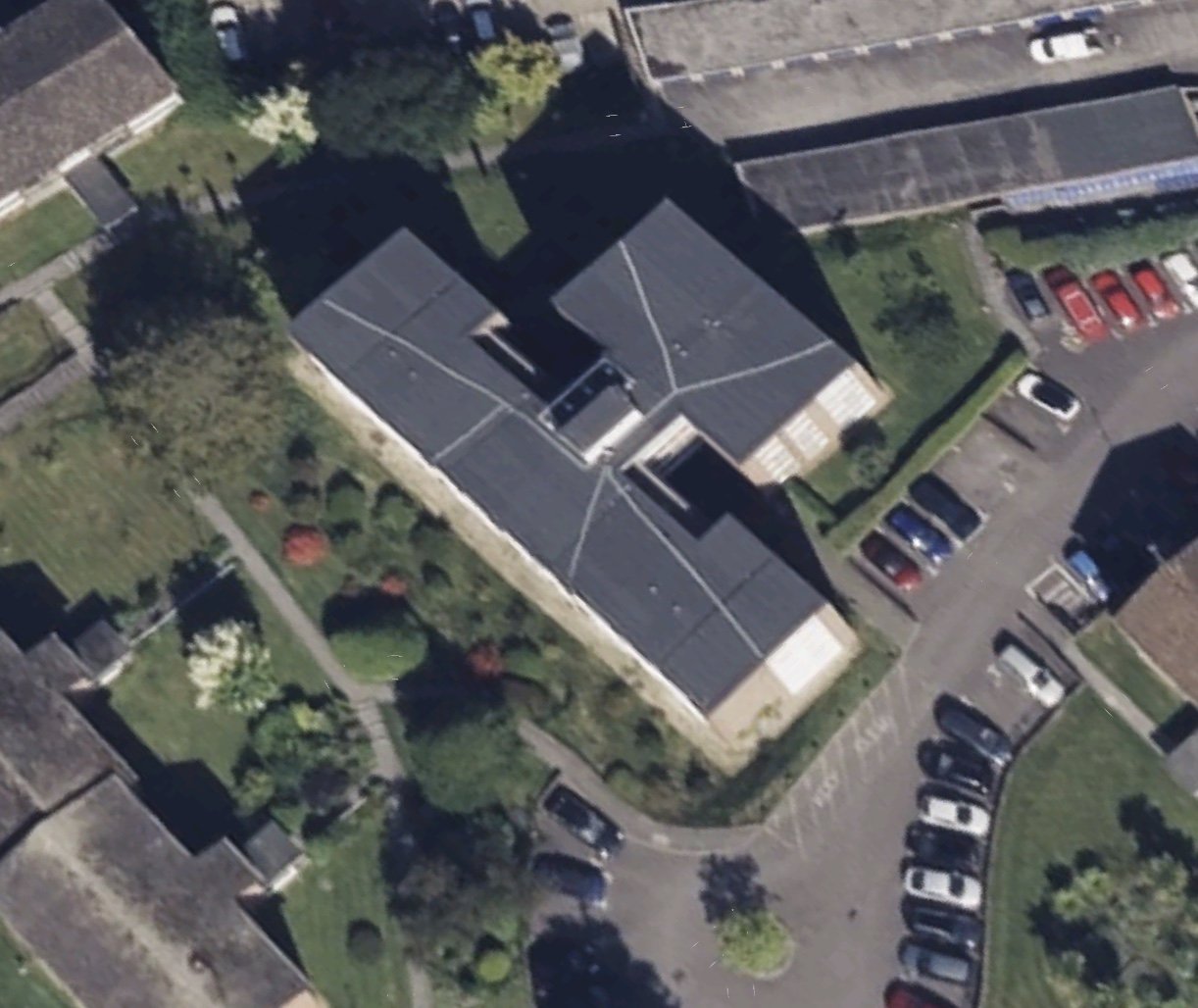Quick Guide - under development
Main Entrance
Flat Prices
Doors & Fire Doors
Energy Certificates
Lift & Maintenance
External Walkways
Cavity Wall Insulation
Cladding
Fire Risk Assessments
Roof Replacement
Planting
Cleaning
Kipling Court was a last property to be build in the Winnals development.
It is positioned in a very centre of the estate. It is the tallest of Winnals Park buildings, being over 11 meters but under 18 meters tall. it is the only building to have a flat roof, an open air walkways and a lift to all floors.
In recent years, Kipling Court received a considerable upgrade to the fabric of the building with brand new roof, and repairs and/or replacement to fascias running horizontally between windows.
The new roof was signed off in March 2022. The total cost to WP was approximately £115,000, including the main contractor (they arranged and paid for the scaffolding) and surveyor’s fees.
A year before that Kipling Court received a major design upgrade with stainless steel and glass balustrading of the walkways giving the building a very light and modern look.
The total cost of new balustrades was approximately £80,000, including the main contractor, scaffolding and surveyor’s fees. The project was signed off in September 2021
Originally, Gas coming to all the apartments through the internal utility shafts, which also carry fresh water and waste water. As part of the program of upgrading the entire gas pipe system in the area, in 2019 British Gas installed a new network of pipes, this time positioning them outside of the building, making future maintenance much less intrusive. As a bonus of that upgrade, all apartments had new gas meters installed in hallways, making them much more accessible.
The next major project, already in advanced stages of planning, will be to upgrade front doors of those Kipling Court apartments that exit into walkways.
The ground floor access walkway are tiled, but the higher balconies have walkways that are covered with bitumen. As part of the long term maintenance plans, these will be replaced in due course to bring them up to match modern design of the balustrades.
Access balcony walkways and all the landings are designated fire escape routes and it is not permitted to use them for storage. Apart from ensuring safety, this means that access balcony walkways, have clean, open look and are not cluttered with prams, bicycles, shoes, plant pots, chairs etc.
In the distant past, Kipling Court had problems with ground water coming in contact with external walls. This has been solved long ago, and there have been no re-occurrences.
The access balcony walkways are facing due north, and have no direct sunlight at any time throughout the year. Such walkways are prone to algae and lichen growth, and to becoming icy, but our managing agents are proactively dealing with such potential hazards, especially during periods of cold snaps, and throughout winter.
In the time of Kipling Court being built, noise pollution was not (yet) considered to be an important health issue, and apartments are less well sound insulated than modern buildings are.
Luckily, the apartments were originally designed for middle - class retired folk, and there are provisions in the leases that address the issue ensuring good neighbourly practice of keeping the sounds of tv, radio, voices and music within the walls of each of the flats, and there is provision in the lease specifying quiet hours during the night, when residents must be particularly conscious of keeping sounds down.
Higher-risk buildings are defined by the government as at least 18 metres or seven storeys high, with a minimum of two homes, this means that Kipling Court is not a higher risk building.
The upcoming works:
A lot of work is going on, and will be going on in Kipling Court!
In 2023 the individual apartment front doors will be replaced with the doors that hold back fire for minimum of 30 minutes.
The cavity wall insulation for Kipling Court is on hold, but will hopefully be revisited in future.
Kipling Court - East
Main entrance doors - Installation of a new set of double doors was planned for 2020, but due to covid the order of major works scheduled for Kipling Court has been changed, and new balustrades and new roof were commissioned first.
Brand new doors, on the ground floor and facing west are planned, to allow access and exit to the back of the Kipling Court building - with a new path leading to garages and parking spaces at the back of the estate.
Lift cabin refurbishment. Lift cabin receives a fair amount of wear and tear being in constant use and serving 24 apartments on a daily basis. Relining of cabin interior offers instant new and modern look.
Kipling Court - View to the west
Kipling Court - raindrops on the lens





















